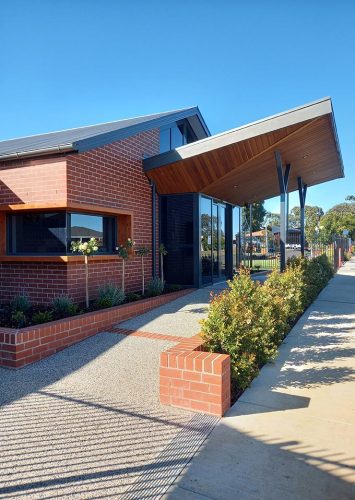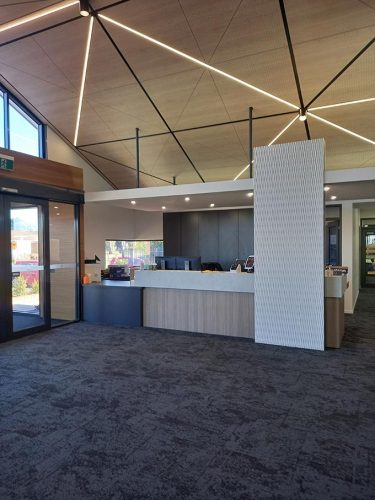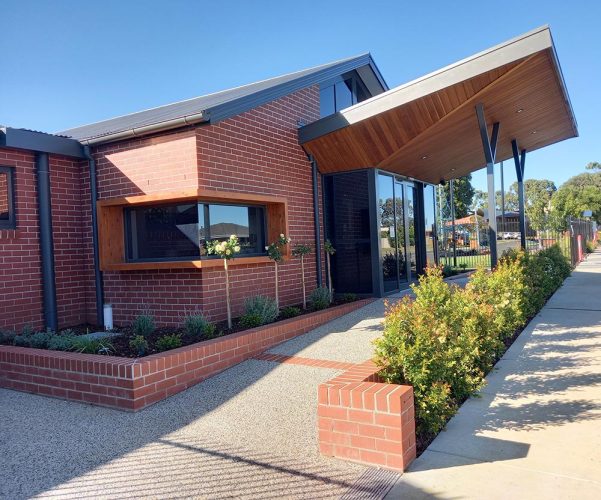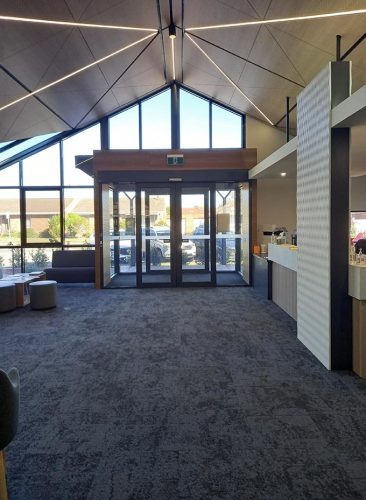Ballarat Grammar - Junior School
The Ballarat Grammar Junior School project involved the extension and refurbishment of the existing administration building, creating a contemporary and welcoming arrival experience for students, staff, and visitors.
Carefully integrating with the existing architecture, the design introduces a new covered entry canopy and airlock, leading into a reimagined reception area that reflects the school’s values of warmth, care, and community. Feature lighting, natural finishes, and warm timber textures contribute to an inviting atmosphere.
The project includes new meeting rooms and staff offices to support the school’s operational needs, alongside the adaptive reuse of existing spaces to accommodate a flexible multipurpose room, staff lounge, and upgraded amenities. The result is a cohesive and functional administration hub that supports the day-to-day activities of the Junior School, while enhancing the overall campus identity.
PROJECT DETAILS | |
|---|---|
CLIENT | Ballarat Grammar School |
LOCATION | Ballarat, Victoria |
COMPLETION | 2018 |




